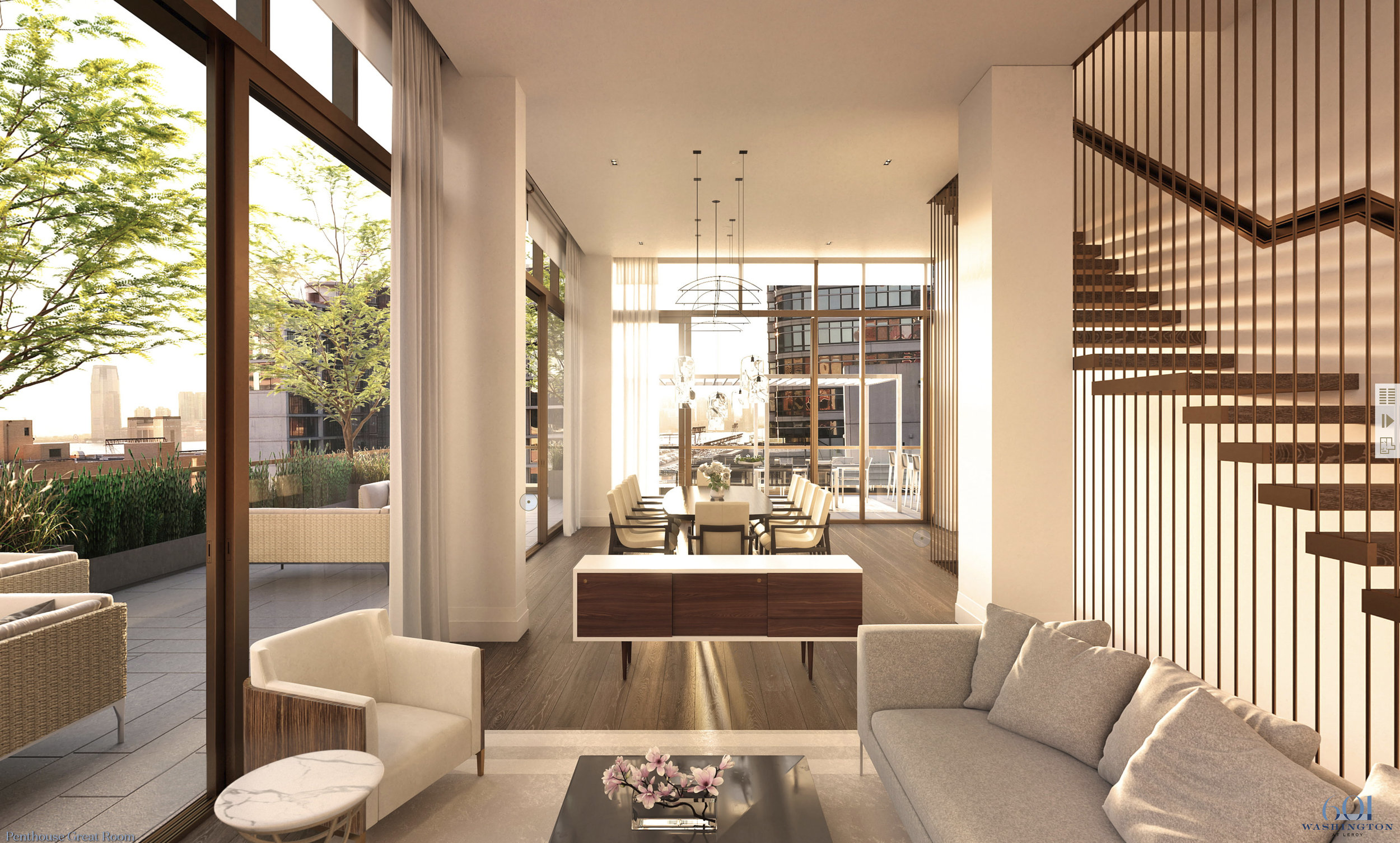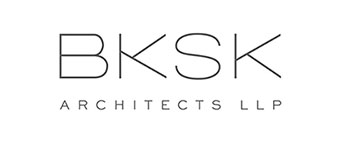CONCEPT
THE FUTURE OF TIMELESS LIVING
10 masterfully executed residences, designed to take advantage of the full block layout, abundant exposures, large footprint, and wide cobblestone streets.
Limestone & GlasS
A balance of modern and contemporary design.
The Mankato Kasota Limestone façade of the building, chosen for its timeless aesthetic, complements the faceted glass structure of the upper floors.
Every residence has the ability to enjoy open exposures in three directions, through the extensive floor to ceiling windows.
amenities & service
601 Washington offers full-service such as a 24-hour attended lobby, fitness center, rooftop meditation space, and bicycle storage.
The Townhouse & Penthouse residences are completed with their own private gyms and internal elevators. Additionally, the Townhouse residences feature private garden entrances & wine cellars, while the Penthouses feature rooftop soaking tubs.

A NEW LEVEL OF LUXURY
PEACE & QUIET
Pure serenity in the heart of the West Village.
601 Washington offers unparalleld tranquility. Floors, walls, and windows have been acoustically engineered to create a haven for wellness.
Additionally, Hollander Design Landscape Architects have created a green oasis for resident owners to better practice their peace of mind.
High-tech. Higher ceilings.
Ceiling heights range from 11 to 16 feet throughout the development, maximizing the ability to live bright, open and airy in the masterfully designed large scale floorplans.
All residences will be delivered fully pre-wired with Lutron shade & lighting controls, allowing for Control4 or Savant integration.
PROFESSIONAL kitchens
Custom kitchens feature Siematic’s PURE Collection of gold-bronze metallic and glass cabinetry chosen to compliment the unique architectural aesthetic of the development.
Fully integrated top of the line Gaggenau, Miele and Sub Zero appliances are offered within each residence along with externally-vented range hoods.

NEIGHBORHood
Live Local.
A serene, hidden gem of the West Village. Limitless entertainment to the east and Hudson River Park to the West. TriBeCa, SoHo, and Greenwich Village are a few minutes’ stroll away.

AVAILABILITY
HALF-FLOORS
3 BEDROOMS
3 BATHROOMS + 1 POWDER ROOM
TOTAL INTERIOR AREA
3,000 ft2 / 279 m2TOTAL EXTERIOR AREA
50 ft2 / 5 m2
PENTHOUSE WEST
6 BEDROOMS
6 BATHROOMS + 2 POWDER ROOMS
WRAP TERRACE
TOTAL INTERIOR AREA
7,172 ft2 / 666 m2TOTAL EXTERIOR AREA
1,619 ft2 / 150 m2

TEAM
Managed by Charles Dunne and Zachary Waksal, Shibumi is a real estate development and investment firm focused on opportunistic acquisitions and design-forward projects. The Shibumi team takes pride in their meticulous attention to detail and their unique approach to complex construction problem solving. The core Shibumi philosophy is to achieve a uniform balance between function and form in our quest for effortless perfection.
BKSK specializes in design that is socially, contextually, and ecologically engaged. Among BKSK’s high-end residential projects are 24 Leonard, 25 Bond Street, The Hubert, and 77 Reade Street. The firm has received over 50 design awards, including honors from the American Institute of Architects and multiple Palladio Awards for contemporary architecture inspired by traditional design theory.
Managed by Edmund Hollander and Maryanne Connelly, Hollander Landscape Architects brings an attention to detailed design and environmental appropriateness. They utilize a combination of landscape architectural, horticultural and ecological talents to develop creative solutions to design problems. The company has received many awards including the 2006 and 2015 American Society of Landscape Architects Honor Award as well as the New York Chapter American Society of Landscape Architecture awards in 2003 and 2015. In both 2012 and 2013 the firm received four awards from the American Institute of Architects.
INQUIRE
The artist and computer renderings and decorations, finishes, fixtures, appliances and furnishings are provided for illustrative purposes only. Sponsor makes no representation or warranties except as may be set forth in the Offering Plan. All square footages and dimensions are approximate and subject to normal construction variances and tolerances. The complete offering terms are in an offering plan available from the Sponsor. File No. CD19-0047. SPONSOR: 601 Washington Holdings LLC & HADSW LLC, 40 Renwick Street, #3, New York, NY 10013. Equal Housing Opportunity.
























